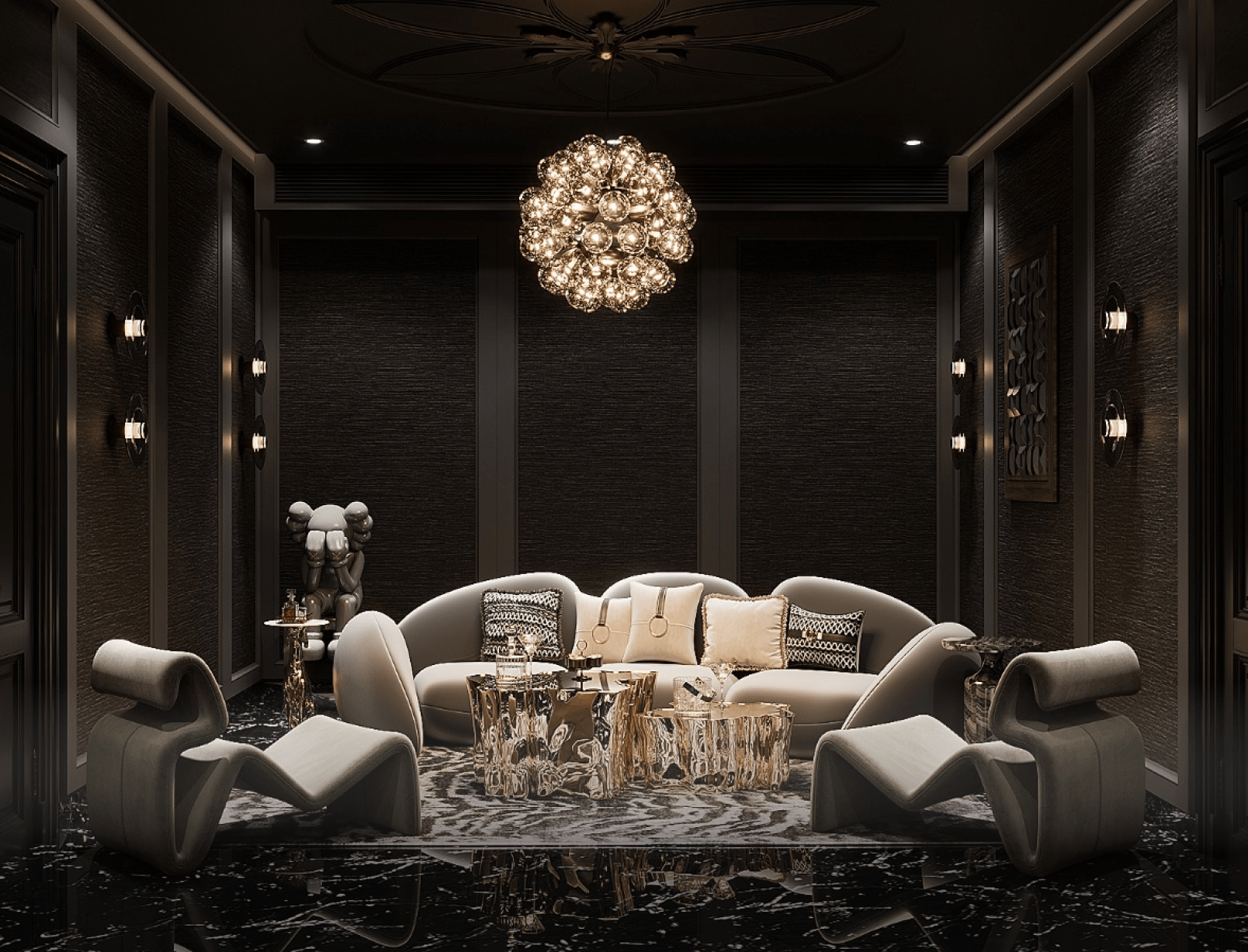KAROL BAGH
It’s an innovative response to a tricky brief: design a private Home with an attractive double height entrance foyer around a natural tree, in a densely urban area of Delhi on a 550 sq. yards site. This house in a quiet residential neighbourhood of central Delhi was built for a family who had long lived on the property but wanted to rebuild as they entered a new phase of life The simple exterior design comprised of massive volumes piled on top of each other takes advantage of the corner plot, with a façade of exposed aluminium louvers and wood imprinted with cedar formwork.
Thought to meet all the need sand characteristics of the family, the project’s premise was to bring the contemporary style of the owners, combined with the comfort and practicality of everyday life. The idea was developed from the visuals of the surroundings, in addition to the great challenge of designing a house with a n extensive program of needs from a land.

