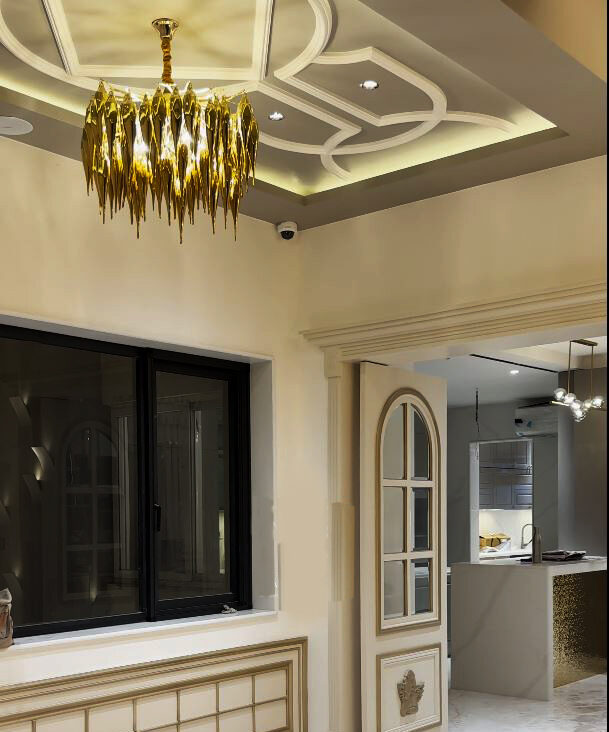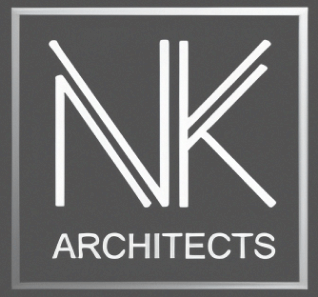ATS VILLA
Step into this 8000 sq.ft villa by N.K. Architects, blending classic and contemporary styles. The entrance features angel sculptures, while inside, bespoke furniture and a chandelier-adorned foyer showcase luxury.
ATS VILLA
Step into this 8000 sq.ft classic villa, featuring ultra-luxury lifestyle of our beloved client with bespoke furniture statement pieces which instantly enveloped in warmth and opulence, this villa intrigued by its seamless blend of classic and contemporary design styles.
Designed by N.K. Architects and their team this project is blend with the European classicism with contemporary design styles. The entrance of villa itself served as dramatic picturesque frame where they placed two angels at the main entry gate with grand double shutter angel door. The double height drawing room is separated from the long foyer which is decorated by a long multi-coloured ceiling chandelier with intricate brass and marble inlay in the flooring.

Play Video
